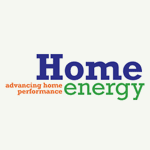Share
Related Topics
Tagged As
Insulating Concrete Forms or ICFs are popular in green building projects because of their thermal performance, durability, non-outgassing materials, sound deadening properties, etc.
We do not strictly control Google ad content. If you believe any Google ad is inappropriate, please email us directly here.
According to the Insulating Concrete Form Association:
"ICFs or Insulating Concrete Forms are basically forms for poured concrete walls, that stay in place as a permanent part of the wall assembly. The forms, made of foam insulation, are either pre-formed interlocking blocks or separate panels connected with plastic ties. The left-in-place forms not only provide a continuous insulation and sound barrier, but also a backing for drywall on the inside, and stucco, lap siding, or brick on the outside.
"Although all ICFs are identical in principle, the various brands differ widely in the details of their shapes, cavities and component parts.
"Block systems have the smallest individual units, ranging from 8" x 1'4" (height X length) to 1'4" x 4'. A typical ICF block is 10" in overall width, with a 6" cavity for the concrete. The units are factory-molded with special interlocking edges that allow them to fit together much like plastic children's blocks.
"Panel systems have the largest units, ranging from roughly 1' x 8' to 4' x 12'. Their foam edges are flat, and interconnection requires attachment of a separate connector or 'tie.' Panels are assembled into units before setting in place - either on-site or by the local distributor prior to delivery.
"Plank systems are similar to panel systems, but generally use smaller faces of foam, ranging in height from 8" to 12" and in width from 4' to 8'. The major difference between planks and panels is assembly. The foam planks are outfitted with ties as part of the setting sequence, rather than being pre-assembled into units.
"Within these broad categories of ICFs, individual brands vary in their cavity design. 'Flat wall' systems yield a continuous thickness of concrete, like a conventional poured wall. 'Waffle grid wall' systems have a waffle pattern where the concrete is thicker at some points than others. 'Screen grid' systems have equally spaced horizontal and vertical columns of concrete which are completely encapsulated in foam."
Source: Insulating Concrete Form Association
HHI Error Correction Policy
HHI is committed to accuracy of content and correcting information that is incomplete or inaccurate. With our broad scope of coverage of healthful indoor environments, and desire to rapidly publish info to benefit the community, mistakes are inevitable. HHI has established an error correction policy to welcome corrections or enhancements to our information. Please help us improve the quality of our content by contacting allen@healthyhouseinstitute.com with corrections or suggestions for improvement. Each contact will receive a respectful reply.
The Healthy House Institute (HHI), a for-profit educational LLC, provides the information on HealthyHouseInstitute.com as a free service to the public. The intent is to disseminate accurate, verified and science-based information on creating healthy home environments.
While an effort is made to ensure the quality of the content and credibility of sources listed on this site, HHI provides no warranty - expressed or implied - and assumes no legal liability for the accuracy, completeness, or usefulness of any information, product or process disclosed on or in conjunction with the site. The views and opinions of the authors or originators expressed herein do not necessarily state or reflect those of HHI: its principals, executives, Board members, advisors or affiliates.








