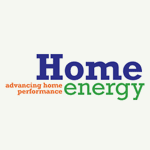Share
Related Topics
Tagged As
Your home's windows, walls and floors can be designed to collect, store and distribute solar energy in the form of heat in the winter and reject solar heat in the summer. This is called passive solar design or climatic design. Unlike active solar heating systems, passive solar design doesn't involve the use of mechanical and electrical devices, such as pumps, fans or electrical controls to move the solar heat.
We do not strictly control Google ad content. If you believe any Google ad is inappropriate, please email us directly here.
You can apply passive solar design techniques most easily when designing a new home. However, existing buildings can be adapted or "retrofitted" to passively collect and store solar heat.
To design a completely passive solar home, you need to incorporate what are considered the five elements of passive solar design.
Passive Solar Home Design
The following five elements constitute a complete passive solar home design. Each performs a separate function, but all five must work together for the design to be successful.
- Aperture (Collector): The large glass (window) area through which sunlight enters the building. Typically, the aperture(s) should face within 30 degrees of true south and should not be shaded by other buildings or trees from 9 a.m. to 3 p.m. each day during the heating season.
- Absorber: The hard, darkened surface of the storage element. This surface — which could be that of a masonry wall, floor or partition (phase change material), or that of a water container — sits in the direct path of sunlight. Sunlight hits the surface and is absorbed as heat.
- Thermal mass: The materials that retain or store the heat produced by sunlight. The difference between the absorber and thermal mass, although they often form the same wall or floor, is that the absorber is an exposed surface whereas thermal mass is the material below or behind that surface.
- Distribution: The method by which solar heat circulates from the collection and storage points to different areas of the house. A strictly passive design will use the three natural heat transfer modes — conduction, convection and radiation — exclusively. In some applications, however, fans, ducts and blowers may help with the distribution of heat through the house.
- Control: Roof overhangs can be used to shade the aperture area during summer months. Other elements that control under- and/or overheating include electronic sensing devices, such as a differential thermostat that signals a fan to turn on; operable vents and dampers that allow or restrict heat flow; low-emissivity blinds; and awnings.
HHI Error Correction Policy
HHI is committed to accuracy of content and correcting information that is incomplete or inaccurate. With our broad scope of coverage of healthful indoor environments, and desire to rapidly publish info to benefit the community, mistakes are inevitable. HHI has established an error correction policy to welcome corrections or enhancements to our information. Please help us improve the quality of our content by contacting allen@healthyhouseinstitute.com with corrections or suggestions for improvement. Each contact will receive a respectful reply.
The Healthy House Institute (HHI), a for-profit educational LLC, provides the information on HealthyHouseInstitute.com as a free service to the public. The intent is to disseminate accurate, verified and science-based information on creating healthy home environments.
While an effort is made to ensure the quality of the content and credibility of sources listed on this site, HHI provides no warranty - expressed or implied - and assumes no legal liability for the accuracy, completeness, or usefulness of any information, product or process disclosed on or in conjunction with the site. The views and opinions of the authors or originators expressed herein do not necessarily state or reflect those of HHI: its principals, executives, Board members, advisors or affiliates.








